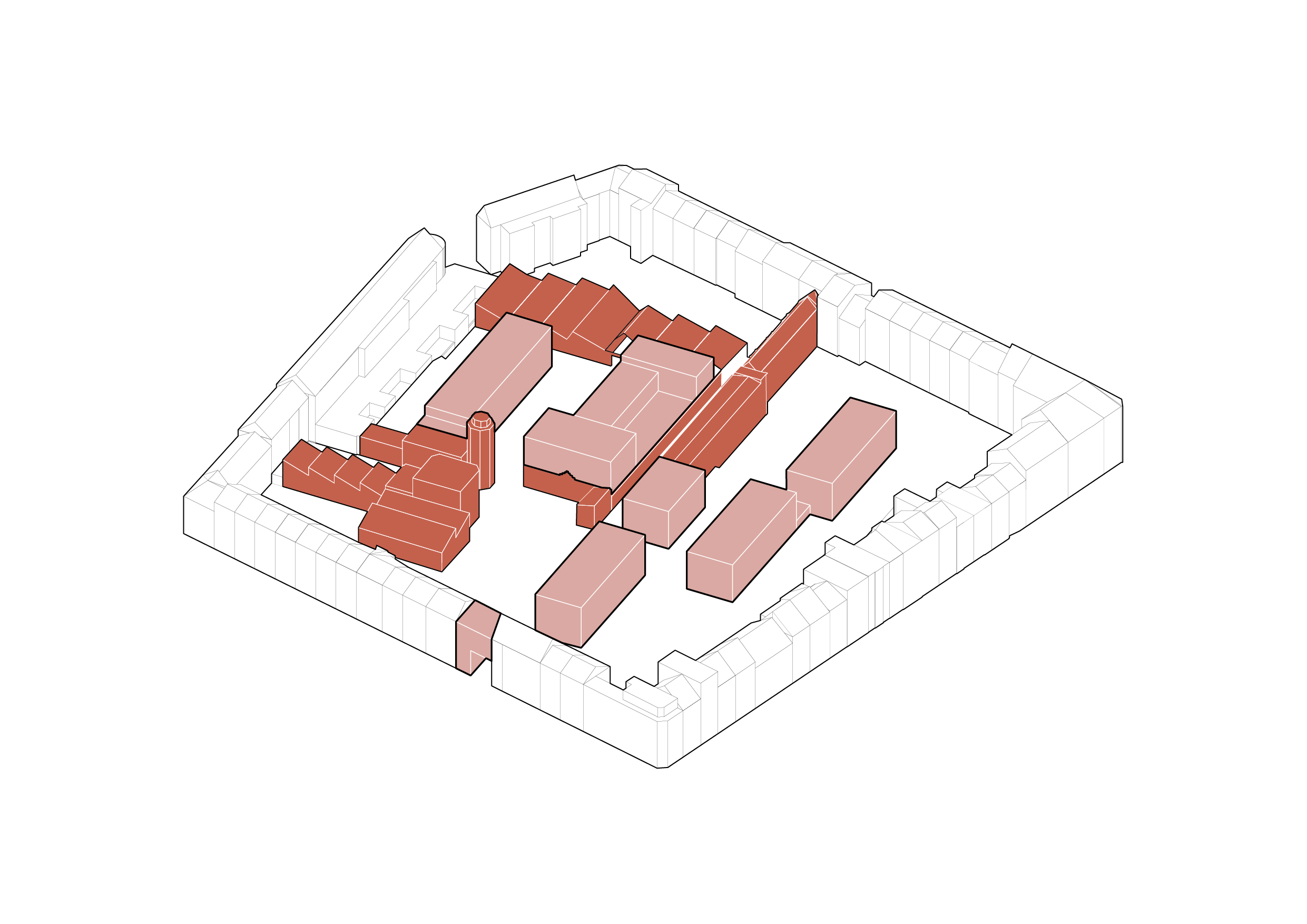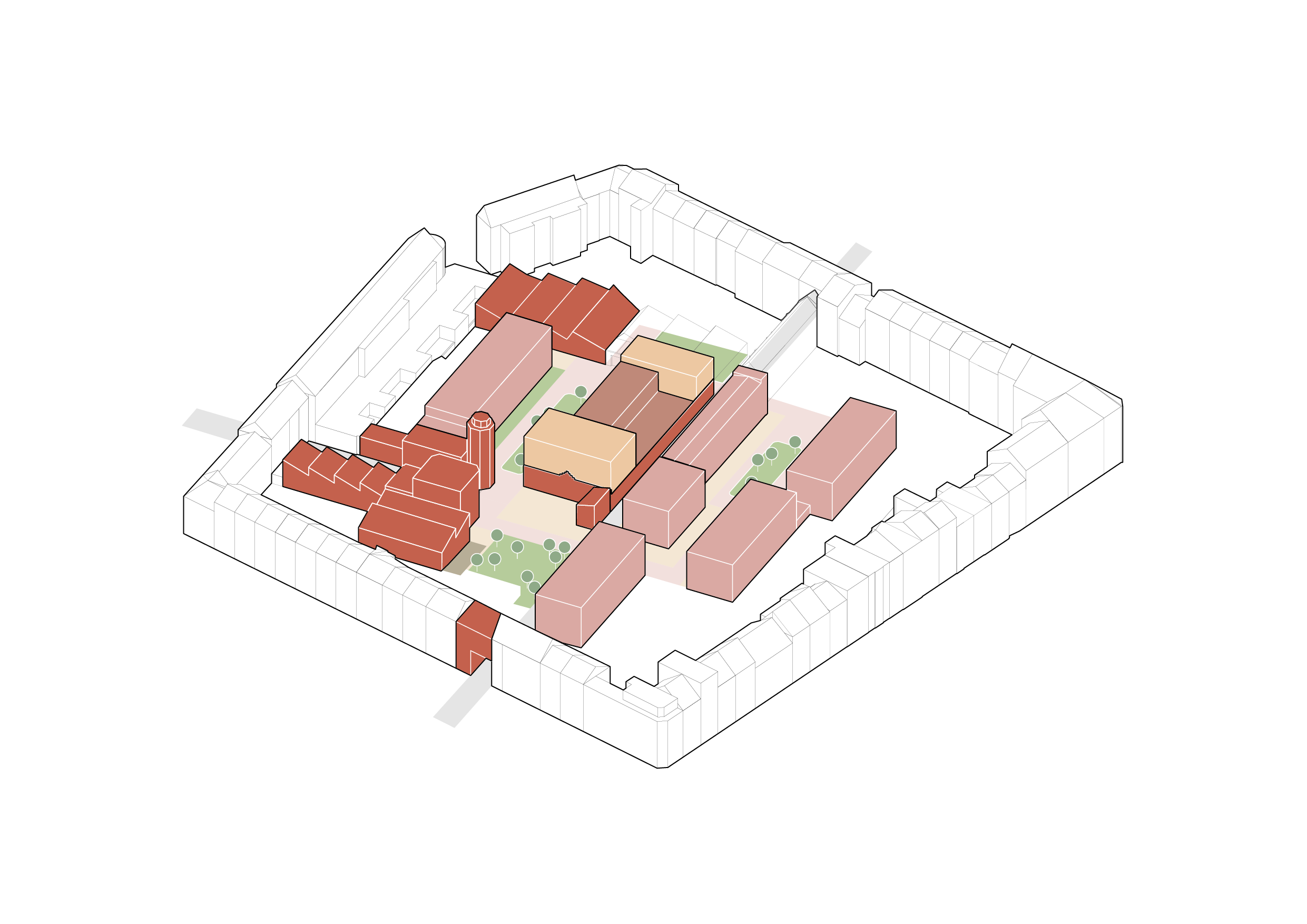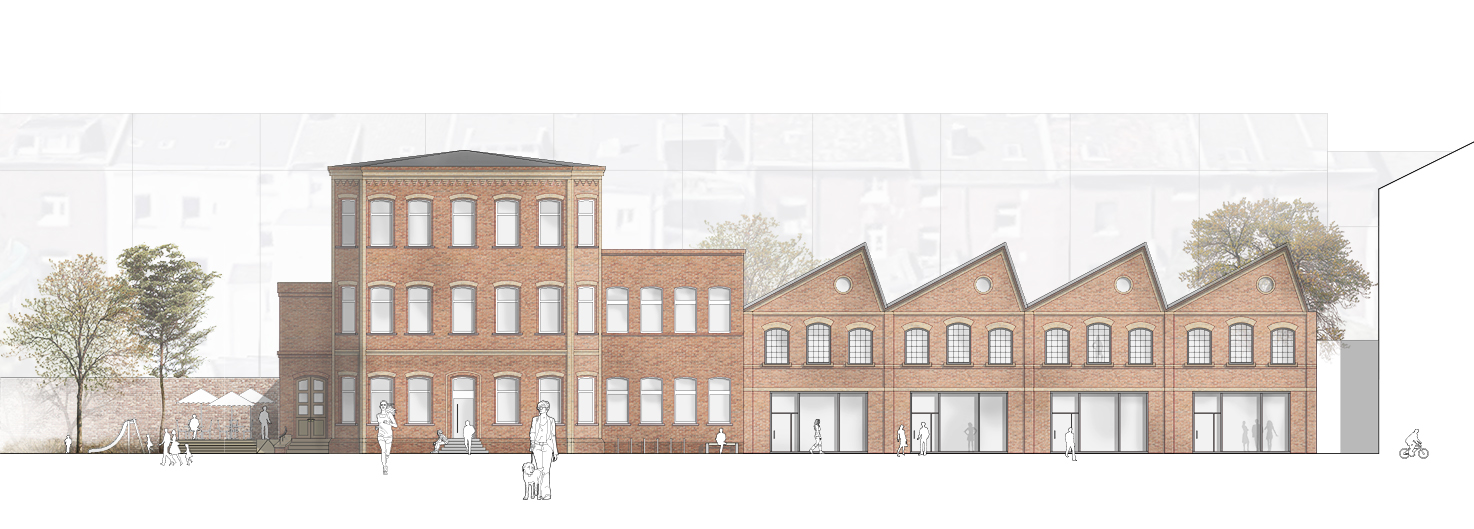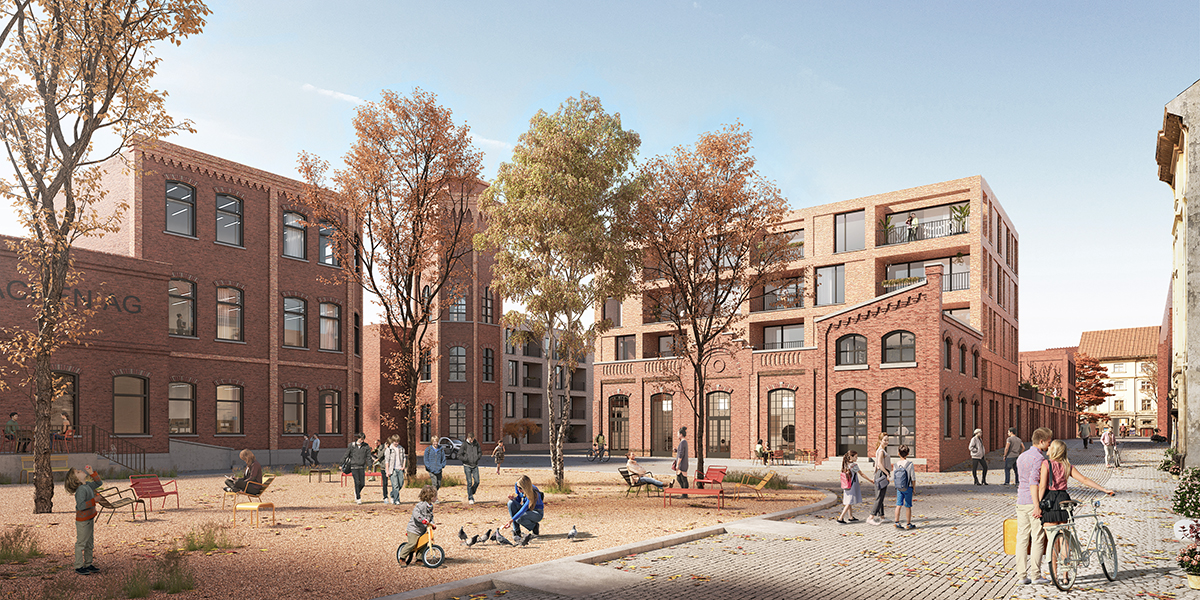TUCHFABRIK
—
Urban Design Competition
ASTOC Architects and Planners GmbH
Aachen, Cologne
2018

The «Tuchfabrik»
is situated in the
«Frankenberger Viertel», next to the city centre of Aachen. Historic urban blocks, that have been built and development
from the period between 1870 and 1920 are typical for the area. It contains numerous
architectural monuments, magnificent avenues and public spaces. As in many
Wilhelminian districts of comparable cities, the area became a popular
residential address of the town.
The distinct area is located inside of such an urban block. It is mostly hidden from the public, very quiet and original. The goal of the design was to keep the present qualities and magnificent identity, while developing a mixed-use quarter with for housing and small businesses. The historic buildings will be preserved and re-used.
The distinct area is located inside of such an urban block. It is mostly hidden from the public, very quiet and original. The goal of the design was to keep the present qualities and magnificent identity, while developing a mixed-use quarter with for housing and small businesses. The historic buildings will be preserved and re-used.

Present situation with existing buildings.

Pedestrian pathways through the block.

Public spaces and greenery.

Elevation South

West

A mix of adaptable volumes.

Floor plans of the pedestrian level

Construction fields

New buildings

Development

Find out more about the project:
https://astoc.de/de/projekte/wettbewerbe/tuchfabrik-aachen
Copyright: All images of this project are property of ASTOC Architects and Planners GmbH

