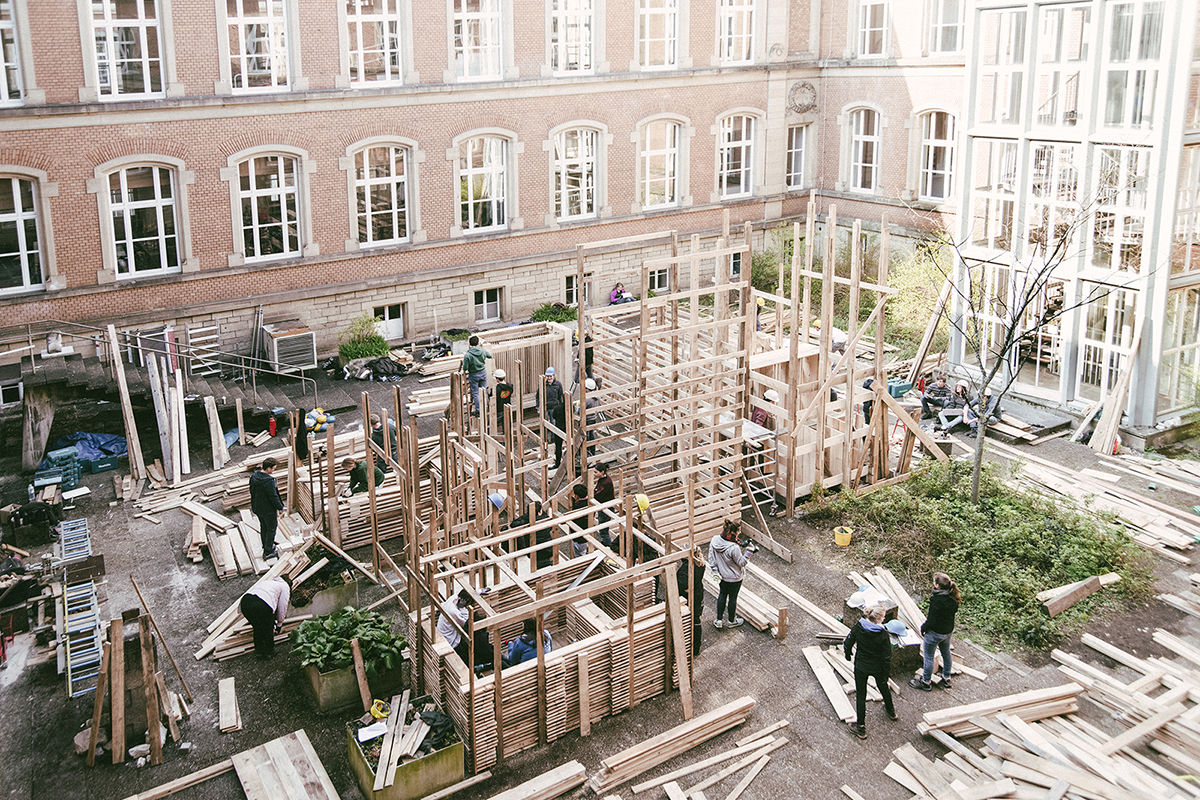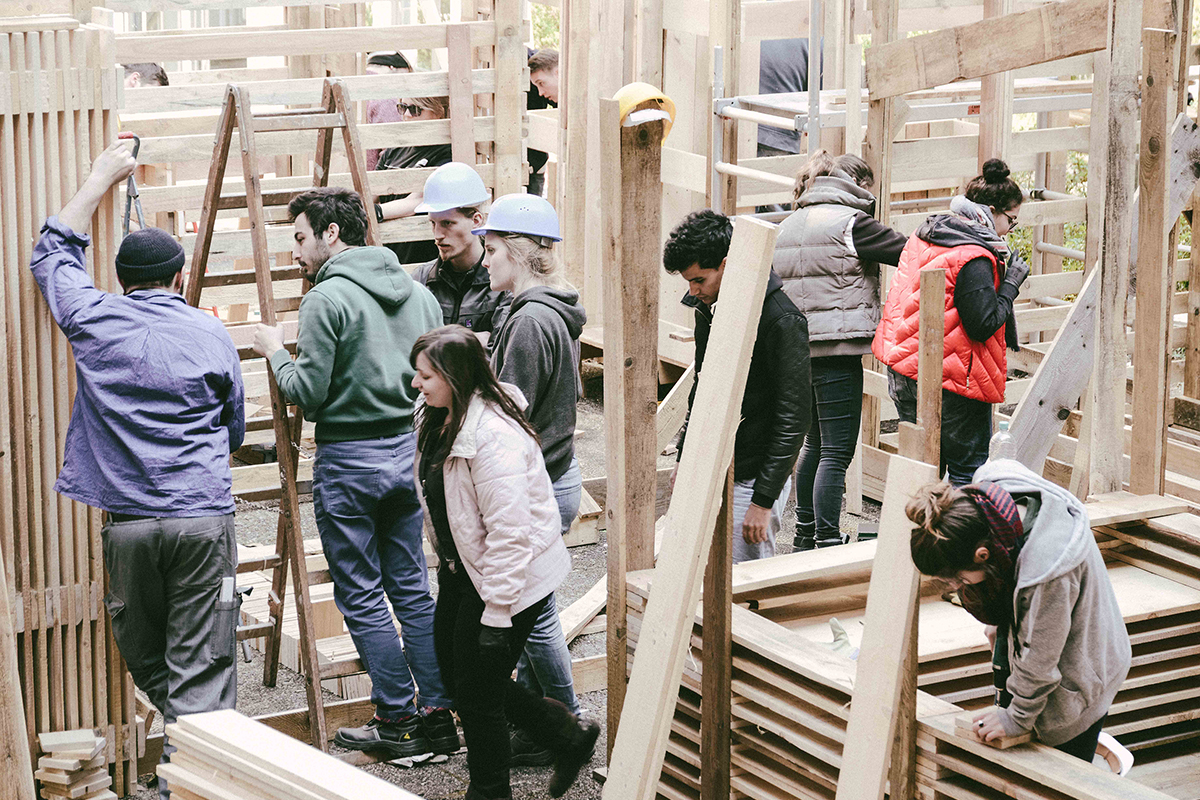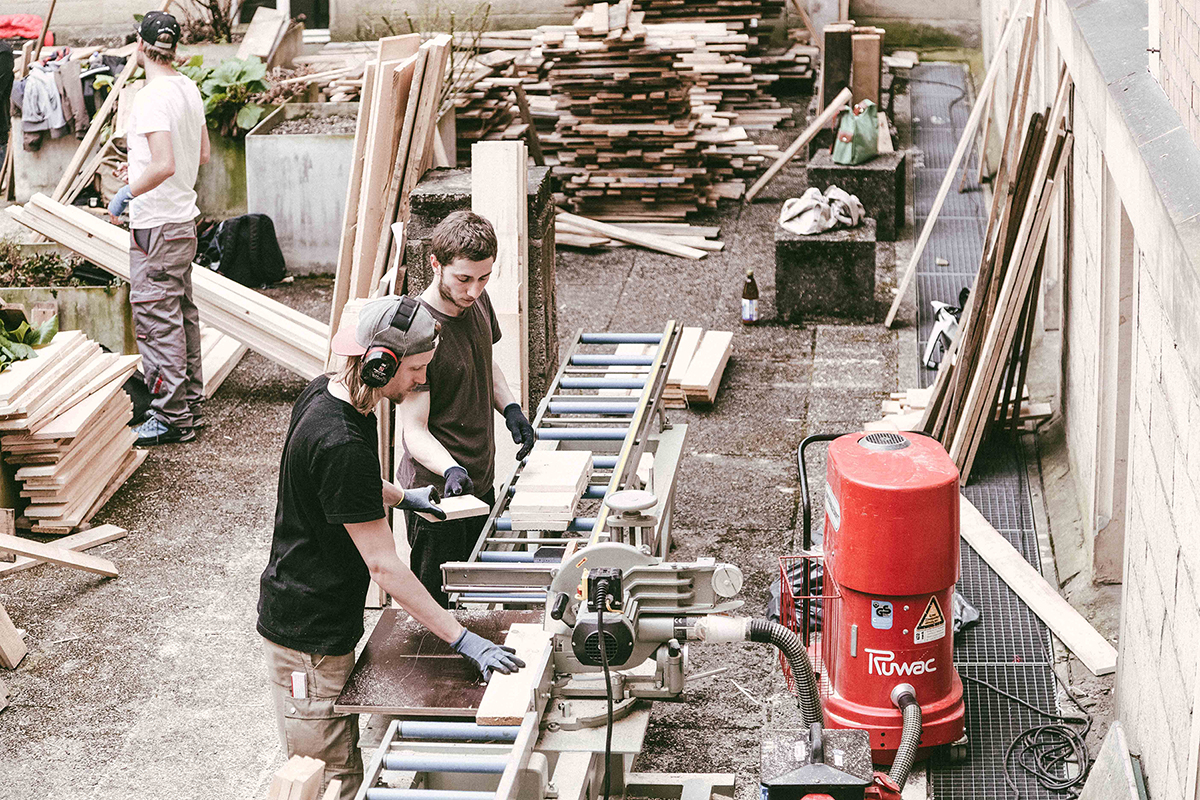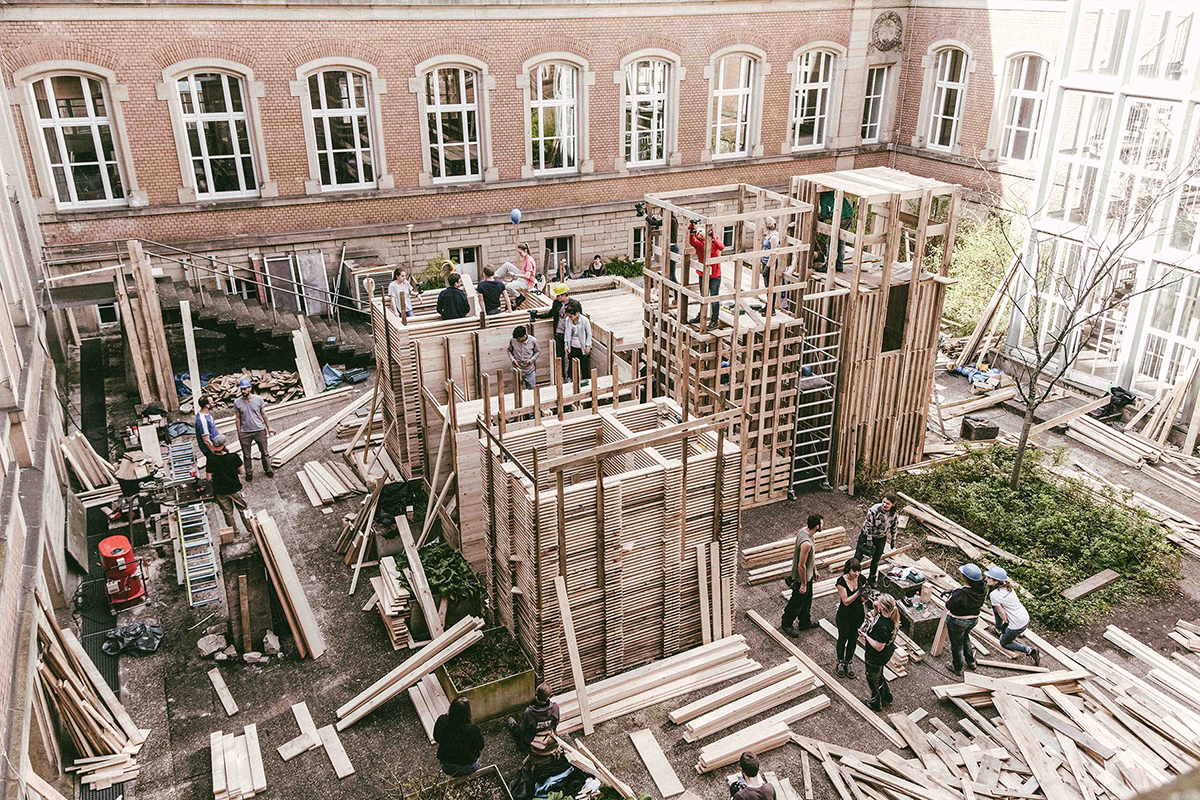TIMBER PAVILIONS
—
Large scale installation
Karlsruhe / Germany
2015
 Yard at the department of architecture, KIT
Yard at the department of architecture, KIT
Following the idea of to integrate theory
and practice, the undergraduate students at the Department of Architecture
(KIT) have to design timber pavilions and build the project in a full scale afterwards.
The pavilion design is developed alongside strategies for their construction.
I supervised the students during the entire semester and supported them decisively in the subsequent implementation of their designs.
I supervised the students during the entire semester and supported them decisively in the subsequent implementation of their designs.


Impressions of the
construction site





