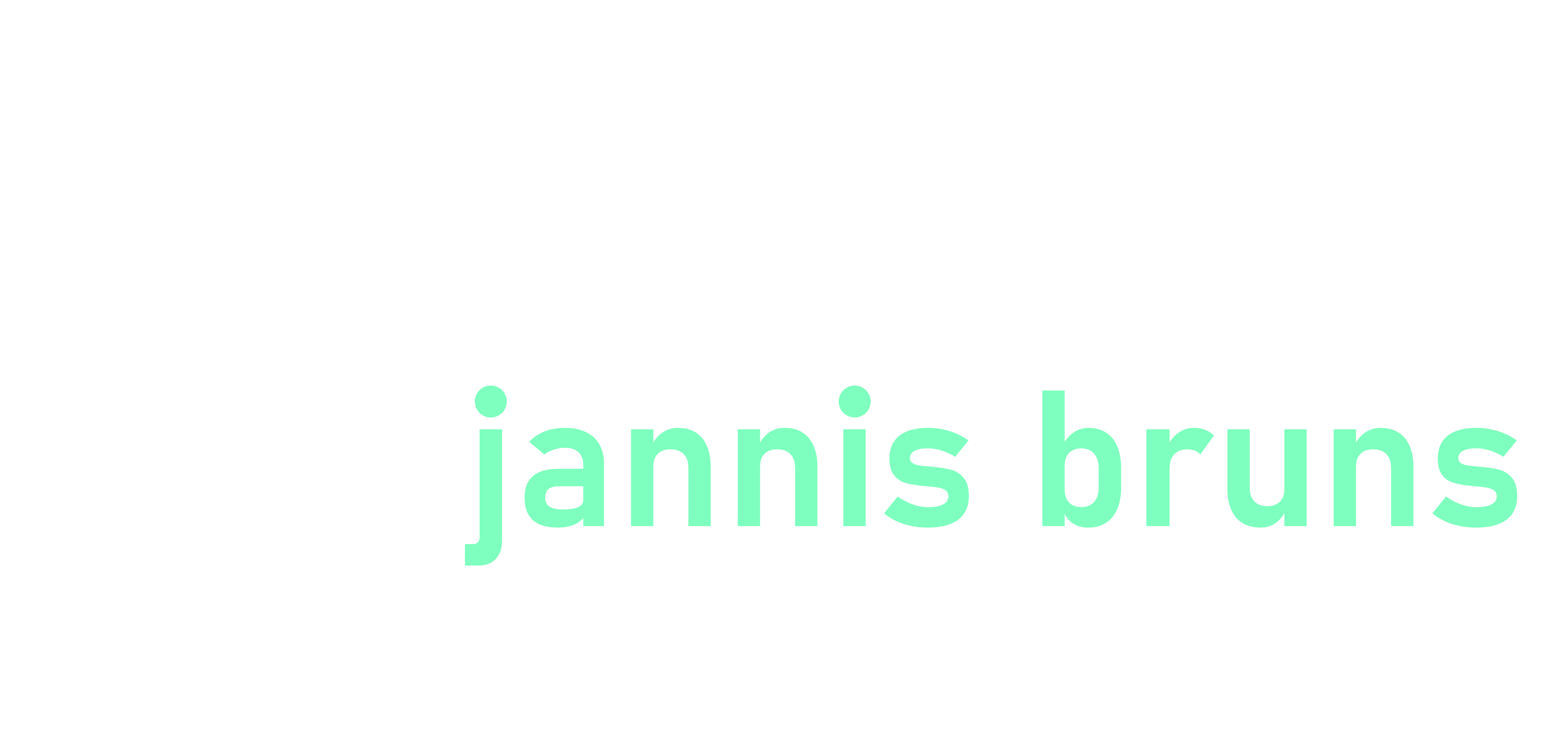DEUTZER HAFEN
—
Winning Urban Design Competition
COBE architects
Copenhagen, Cologne
2016
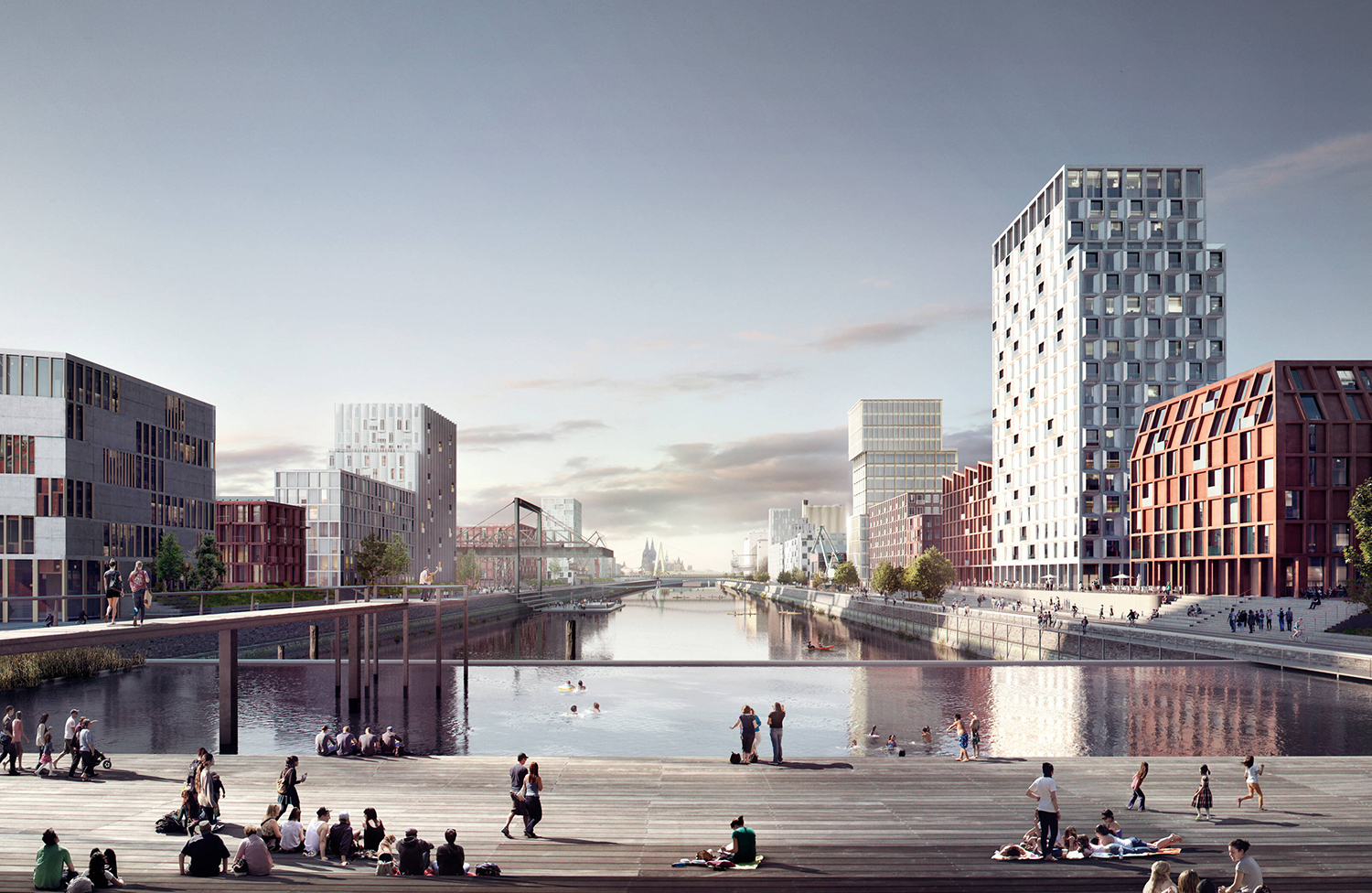
CENTRAL VIEW DOWN THE HARBOUR
The combination of the local urban block with the diverse mix of the industrial mill “Ellmühle” serves as starting point for a new block type.


SITE PLAN
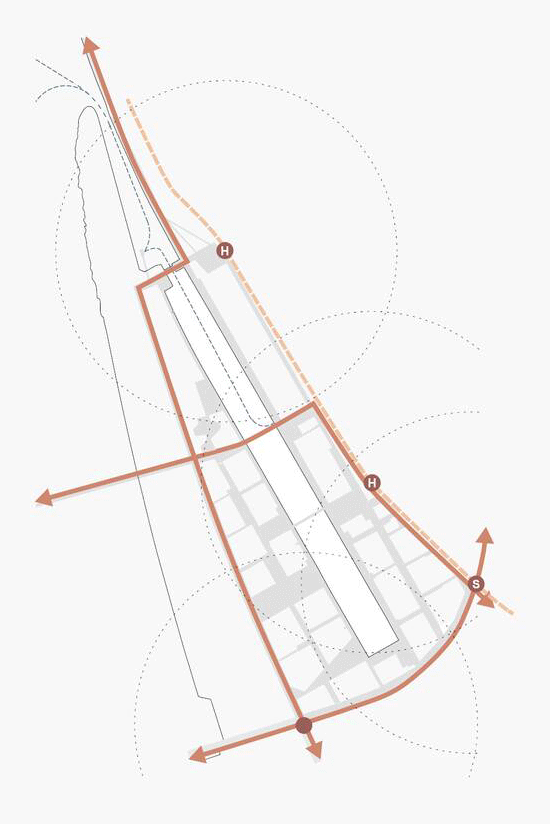
Places and mobility
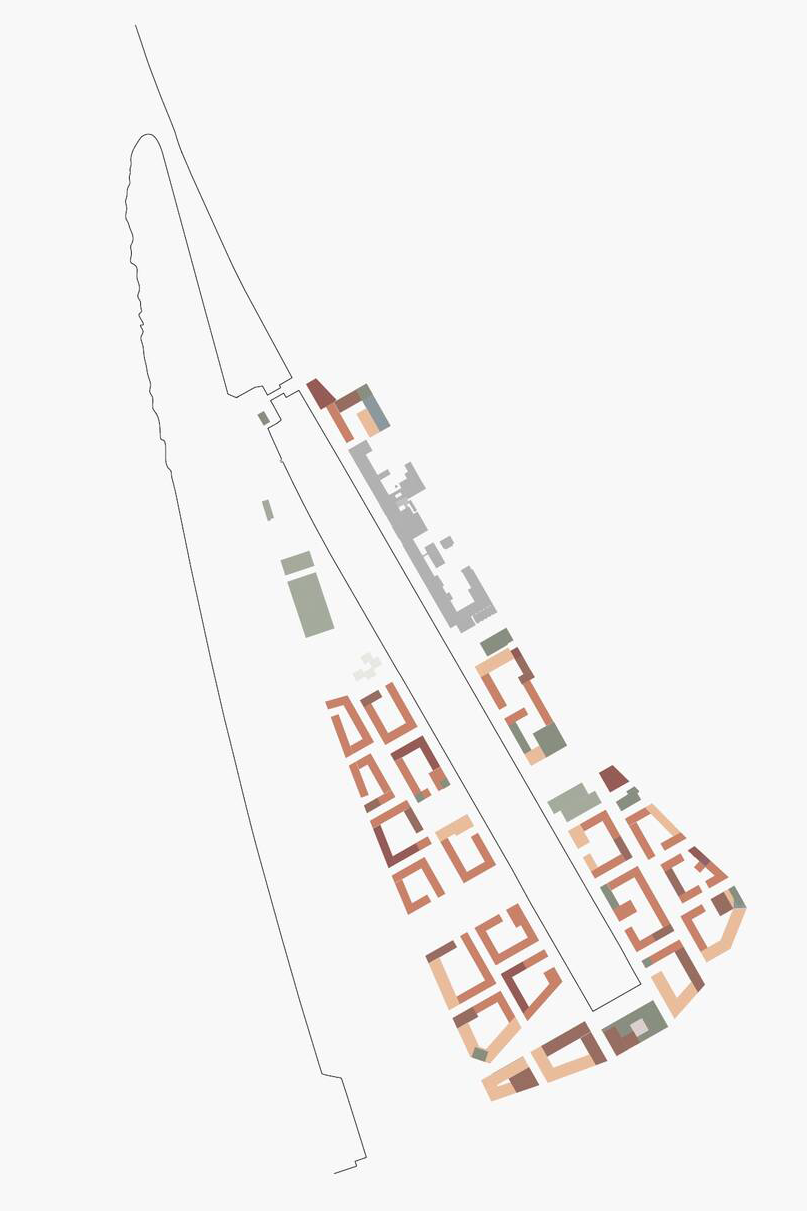
Illustration of the mix between housing, offices and public buildings.
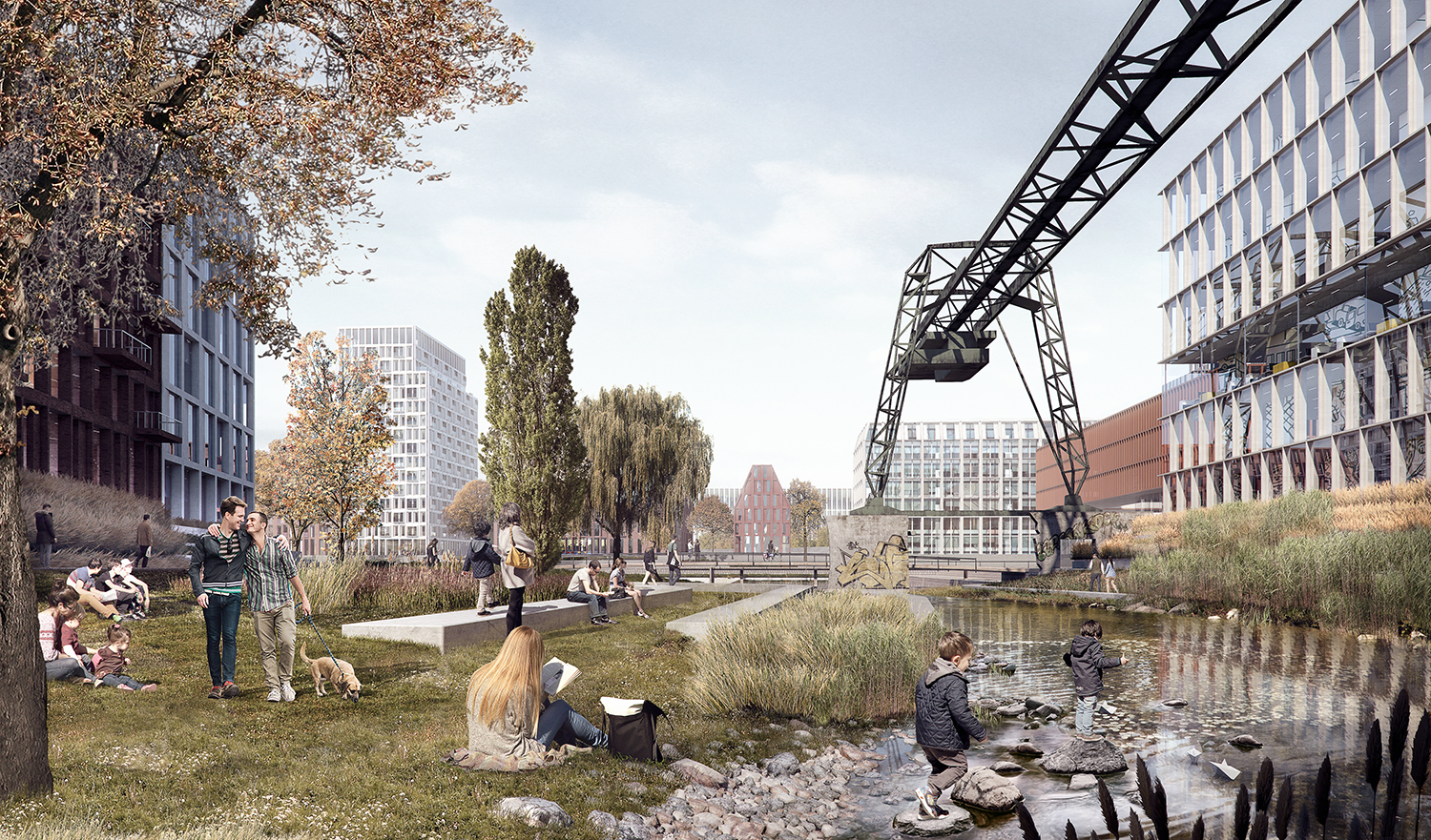
Green spaces for recreation within the neighbourhood.

A new market place next to the food yard.

The promenade along the harbour quay invites to dine and stroll along.

Small squares for the neighbourhood create osy atmospheres.

From an abandoned industrial area to a new urban skyline.
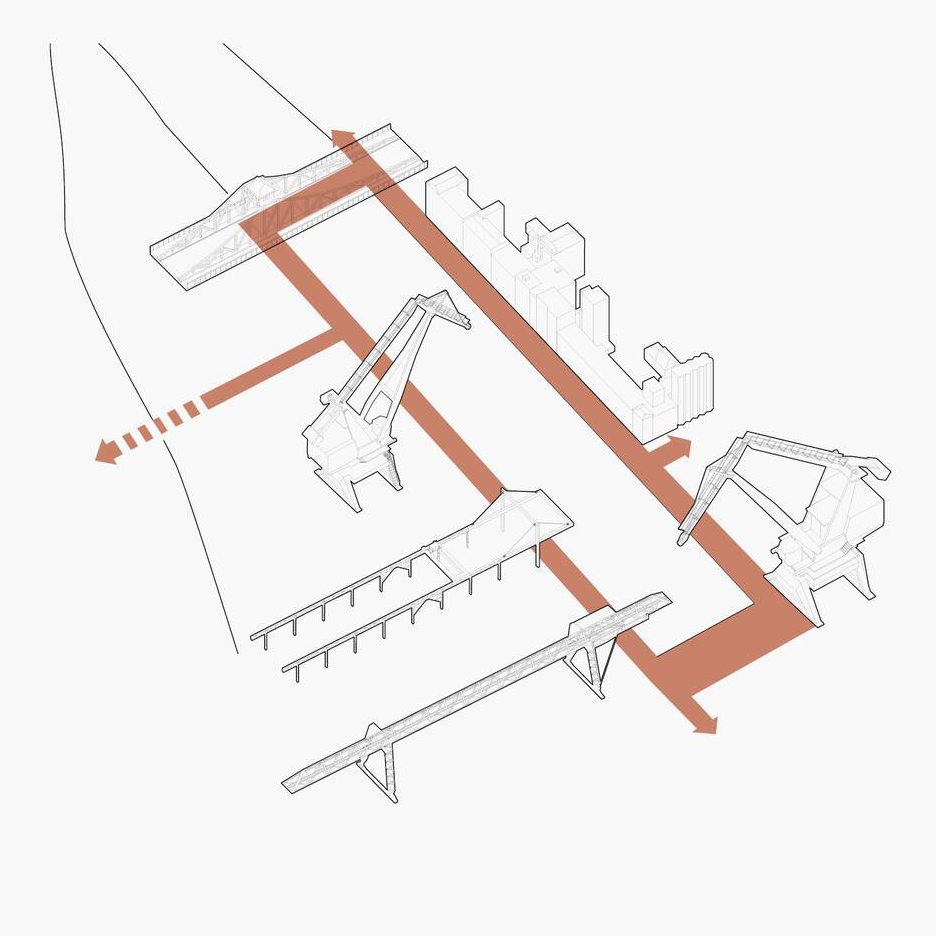
Important iconic structures for the area that need to be preserved.

Typology of the Ellmühle, divided in its single elements.
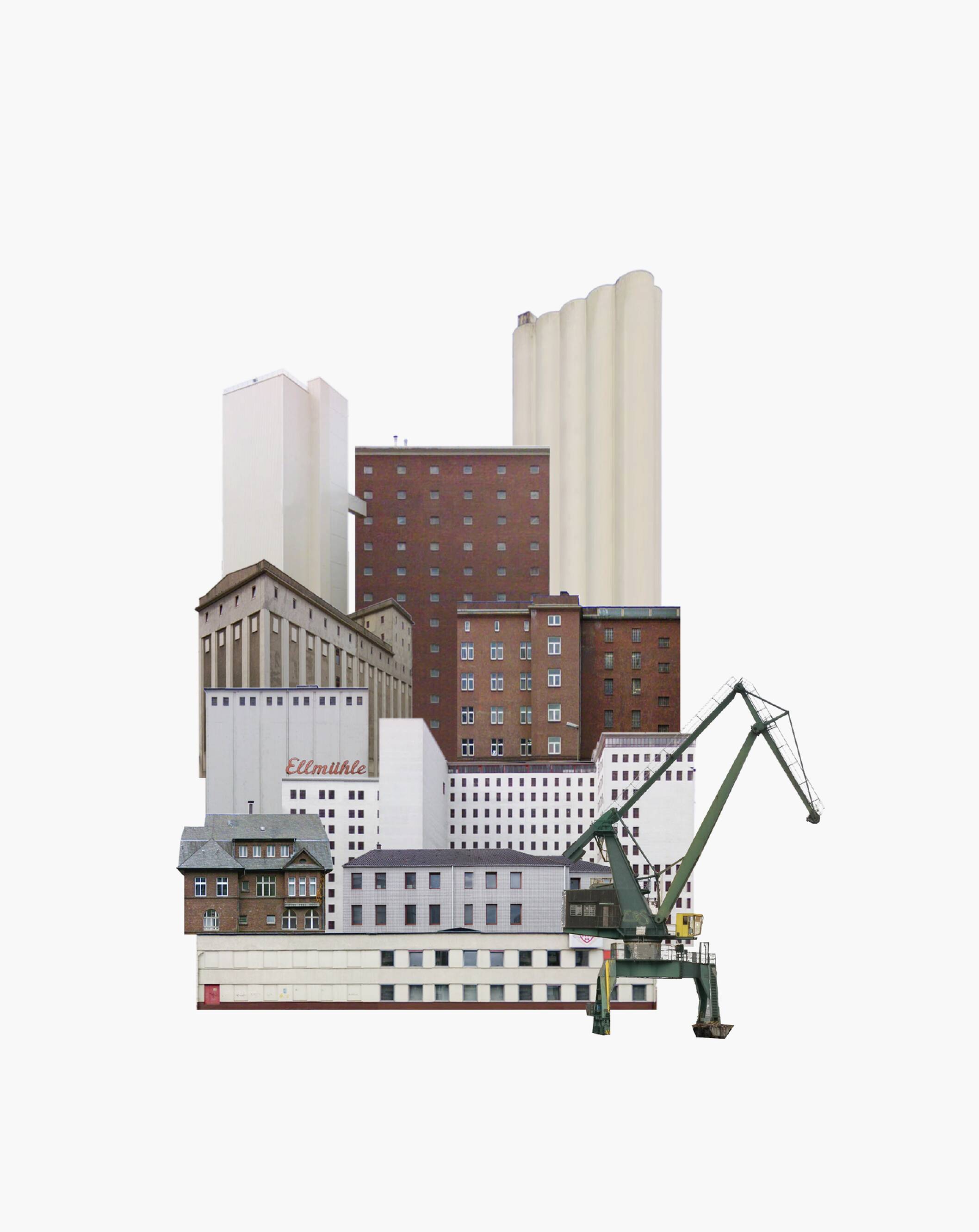
Collage of the existing facades of the “Ellmühle” as basis for an thematic guideline.
Copyright: All images of this project are property of COBE architects
