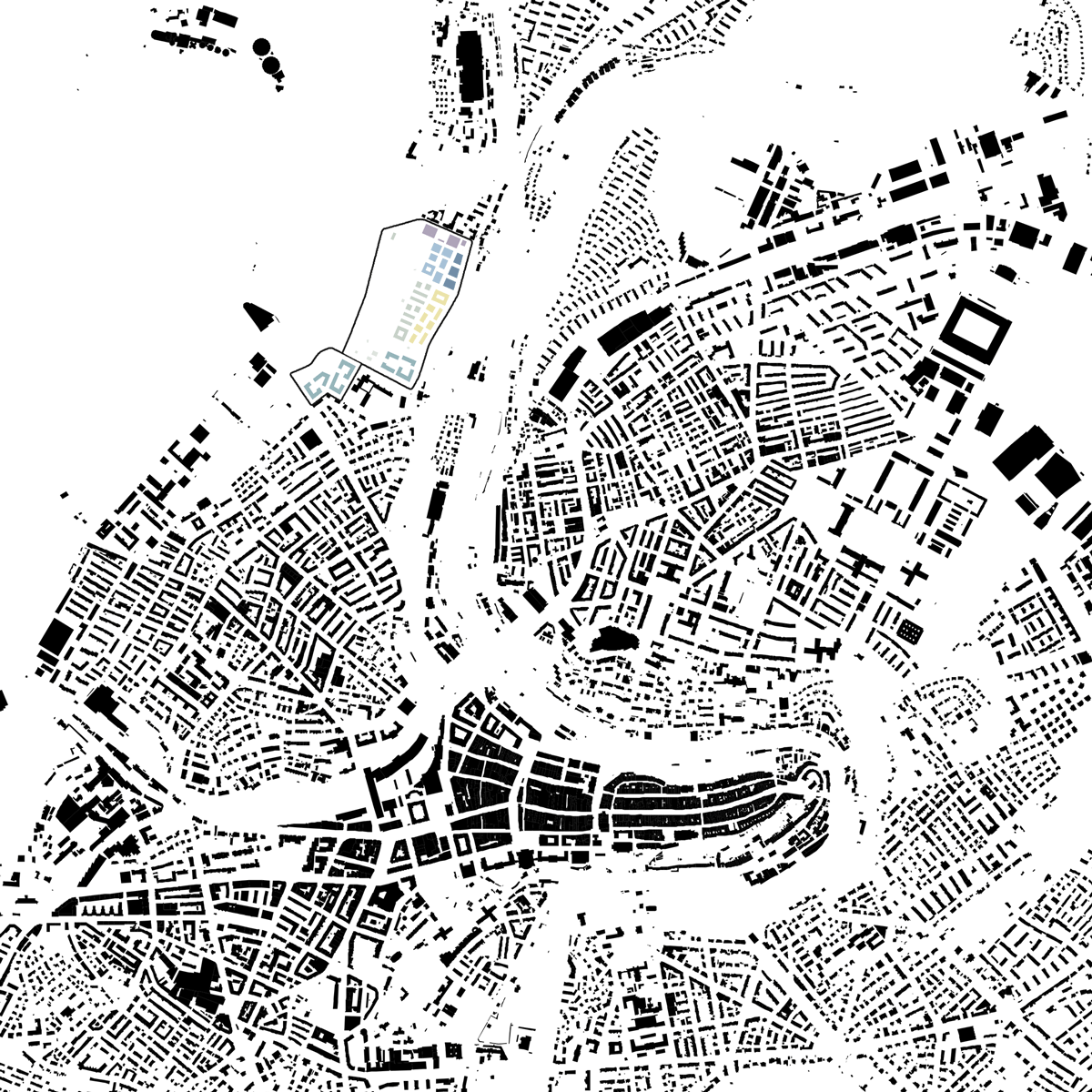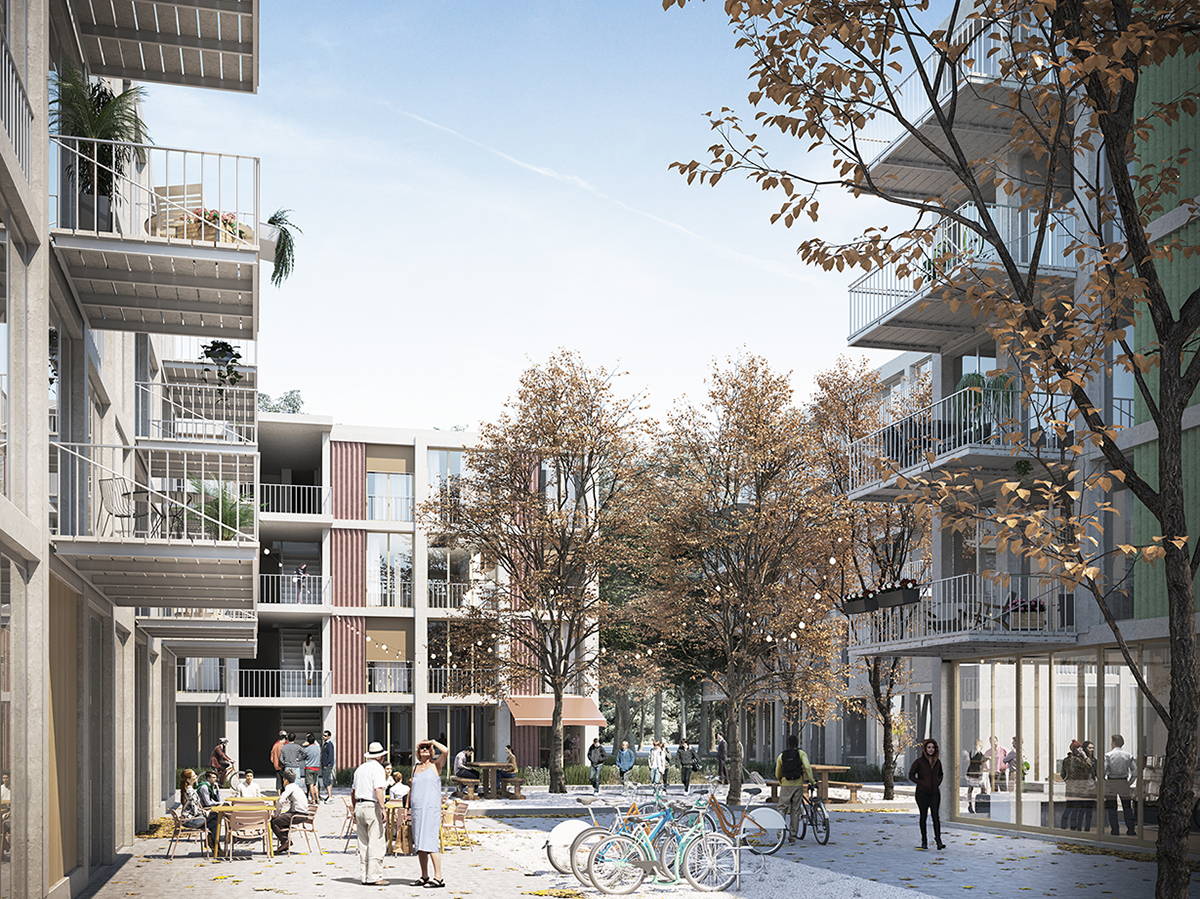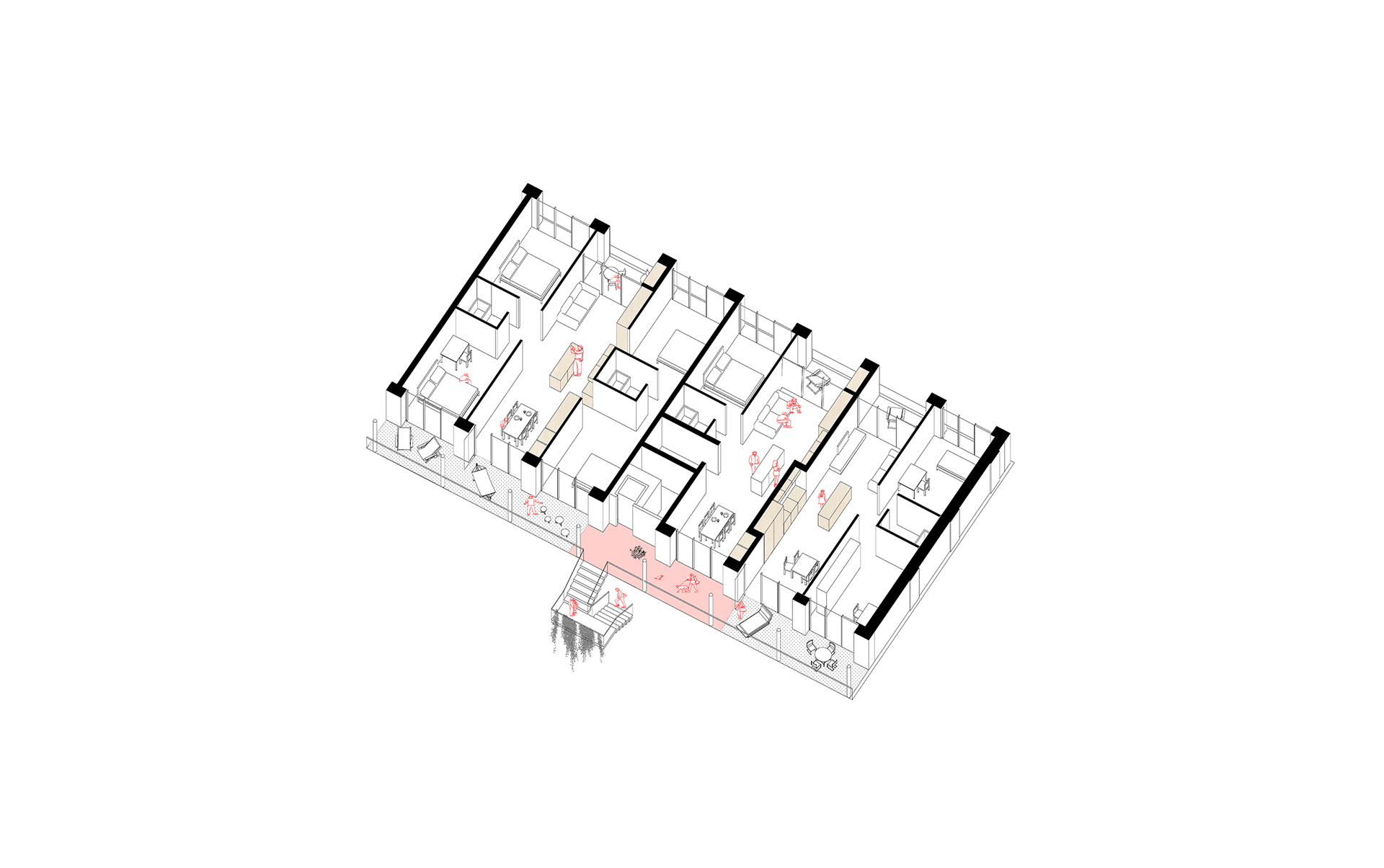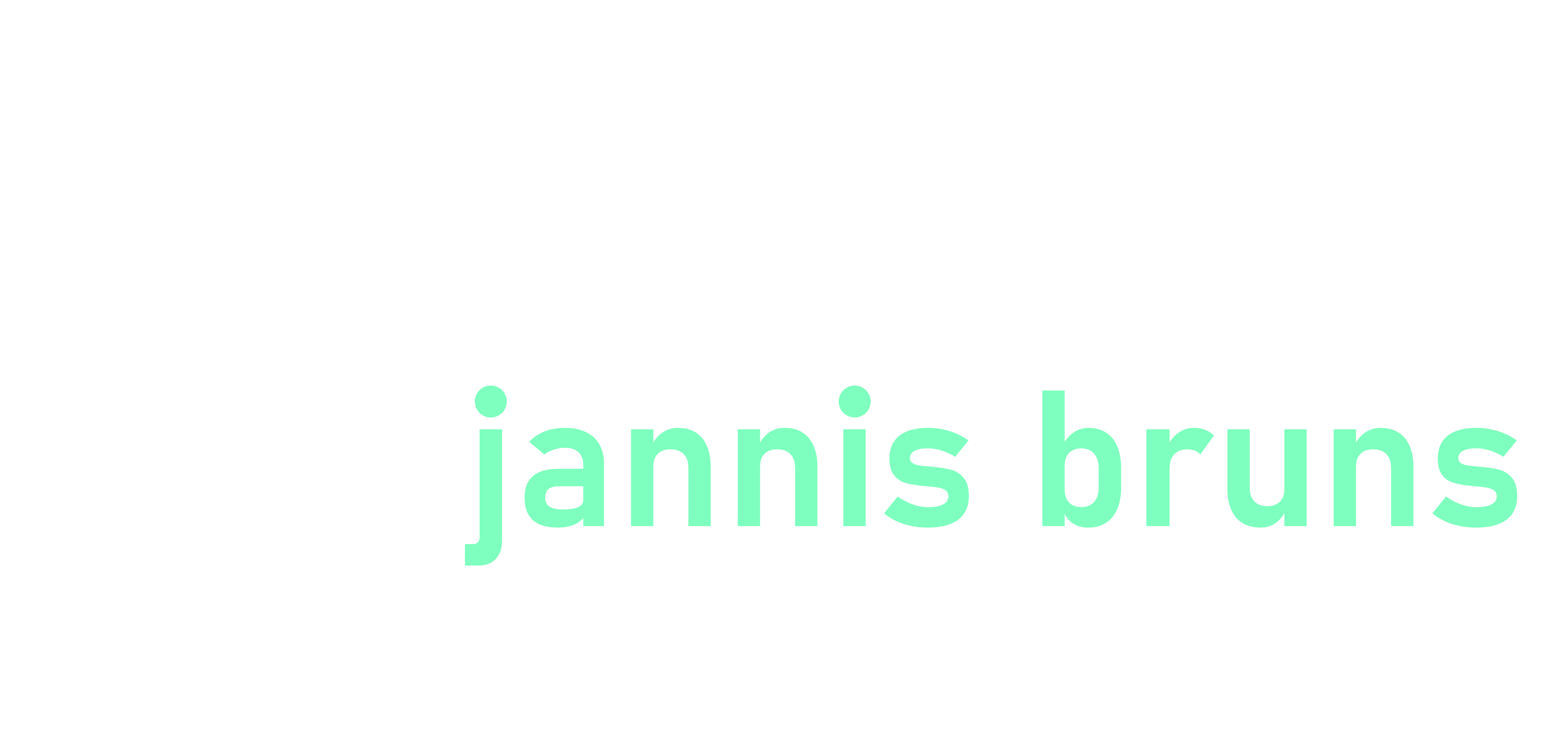VIERERFELD
—
Urban Design Competition
ASTOC Architects and Planners and GWJ Architekten
Bern, Switzerland
2018


The “Viererfeld” is the biggest remaining development areas close to the city centre of Bern. The competition
entry, which I designed at my time at ASTOC Architects and Planners in
cooperation with GWJ Architects, envisions a colourful area, that transitions between
urban density and the cosy warmth of a village. The development is a mix of living
and working, areas for allotment gardens, social housing. It contains proposals
for timber houses to match sustainability goals and has a future-oriented
concept for the local infrastructure.
The design of a sustainable and cosy neighbourhood was at the top of our agenda.
The design of a sustainable and cosy neighbourhood was at the top of our agenda.
Side plan with infographics

URBAN QUALITIES

PEDESTRIAN FRIENDLY ENVIRONMENT

SMALL NEIGHBOURHOODS

CLOSE RELATION TO NATURE



Elevation South

Elevation North
Find out more about the project:
https://astoc.de/de/projekte/wettbewerbe/viererfeld-bern
Copyright: All images of this project are property of ASTOC Architects and Planners GmbH / GWJ Architekten
