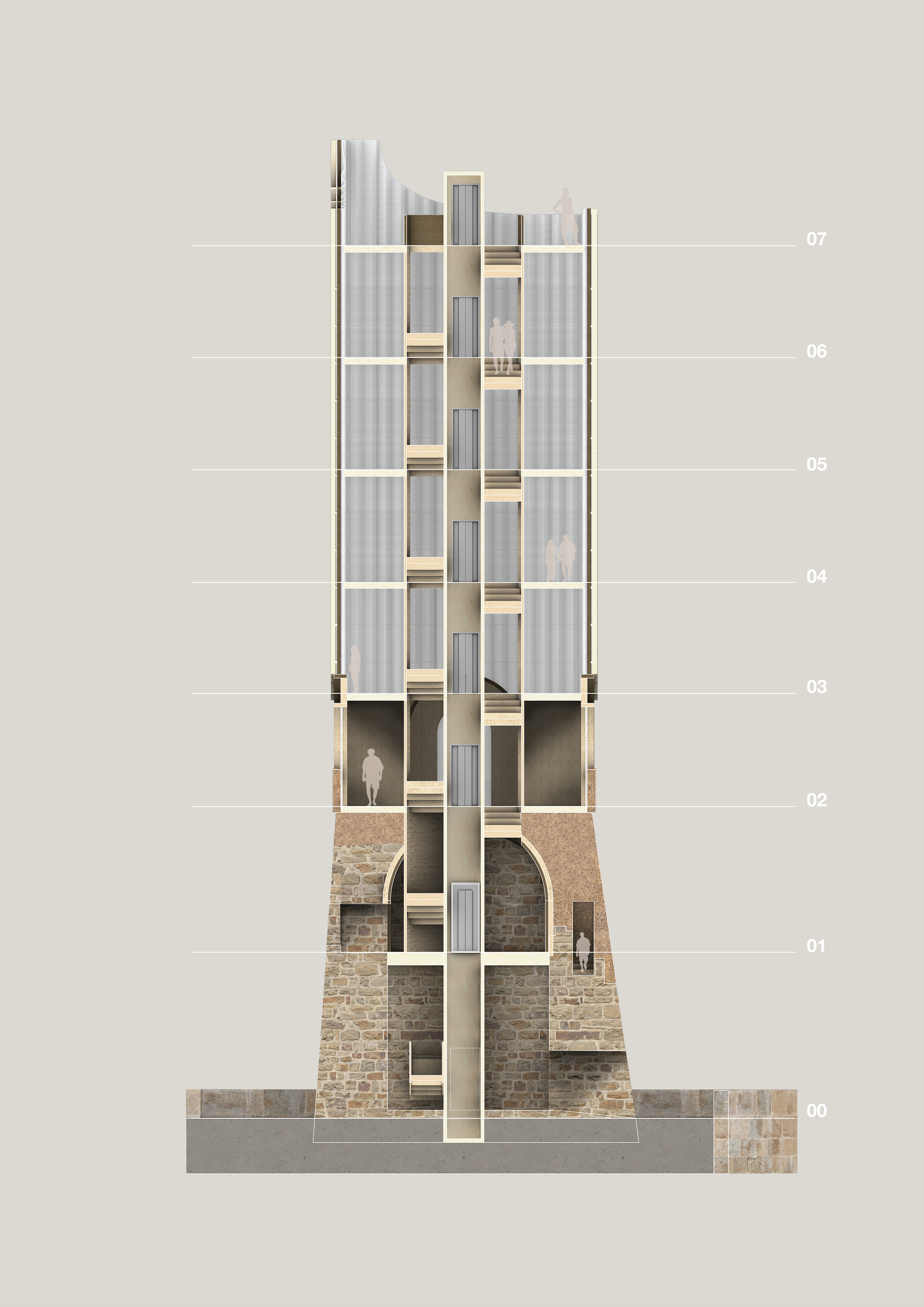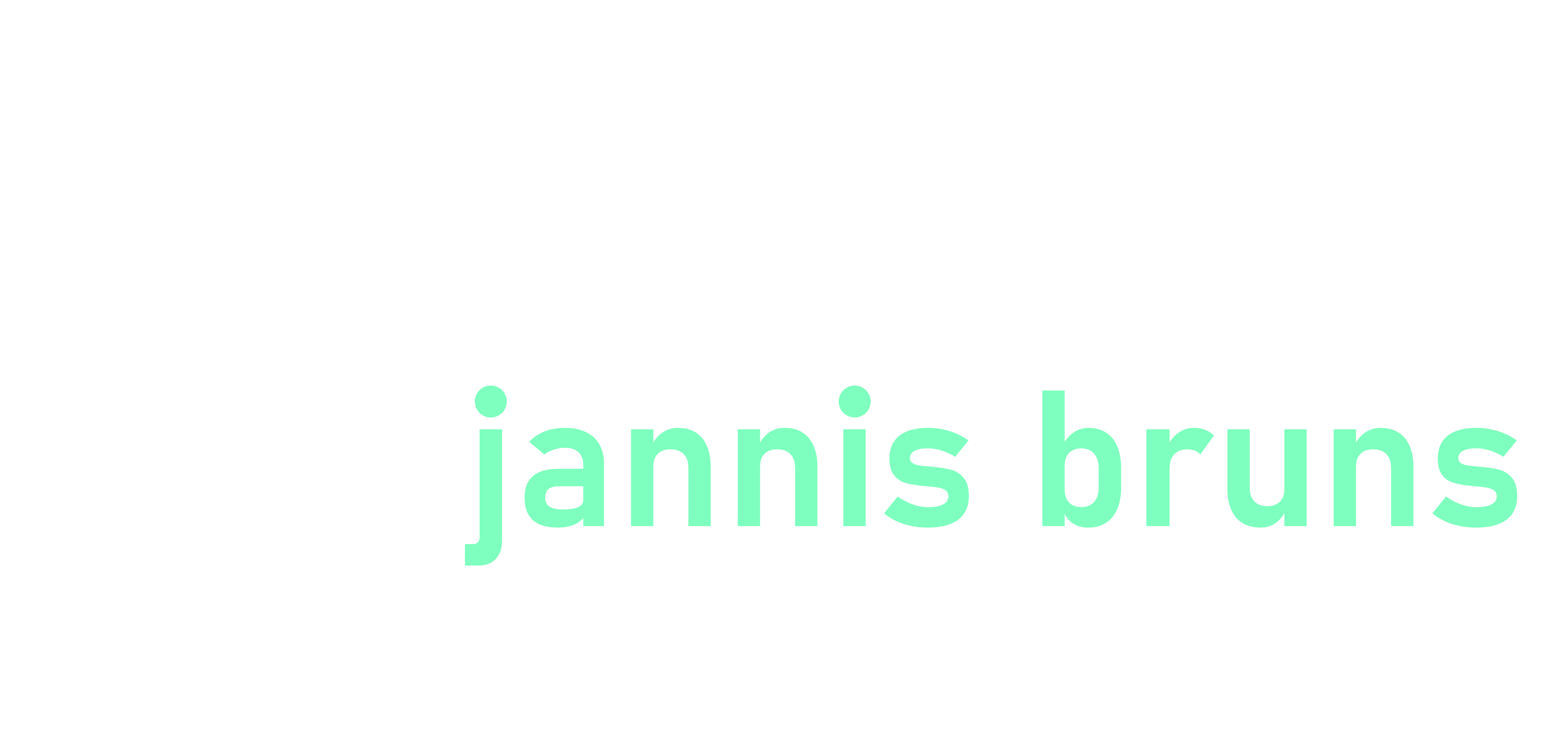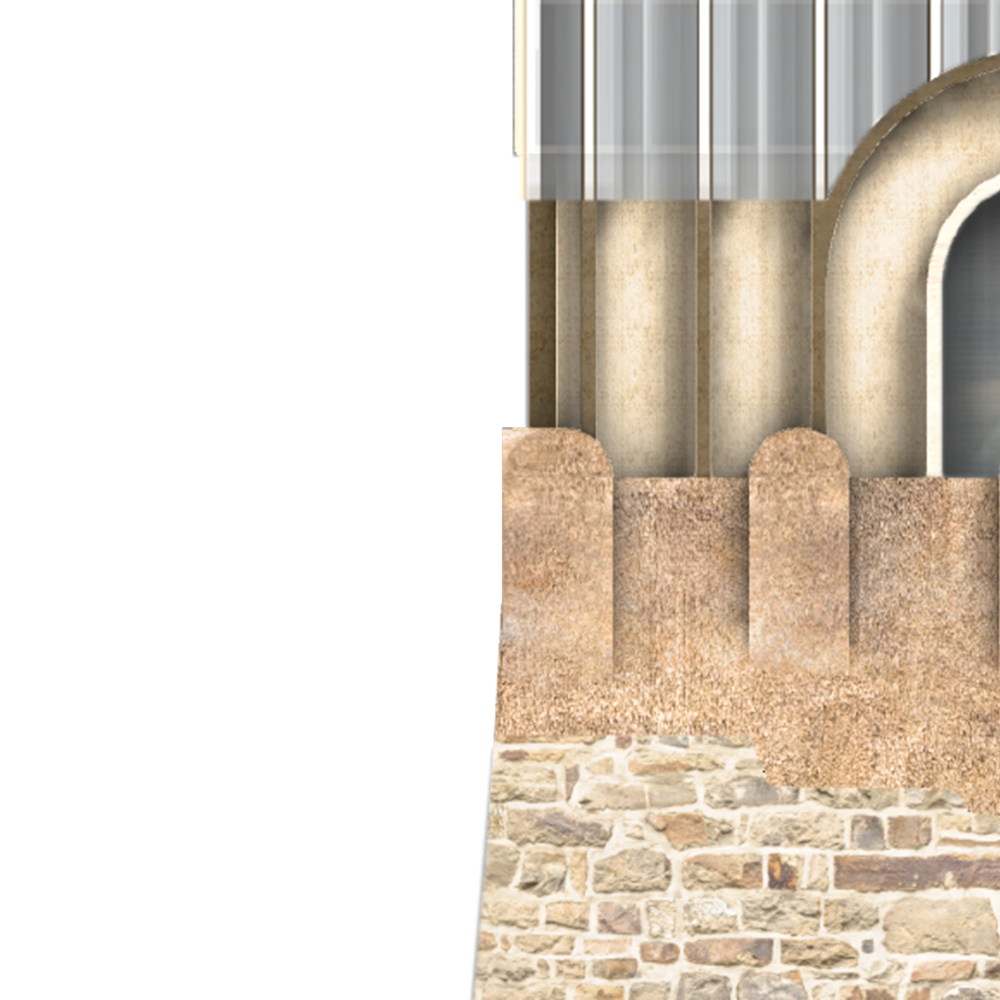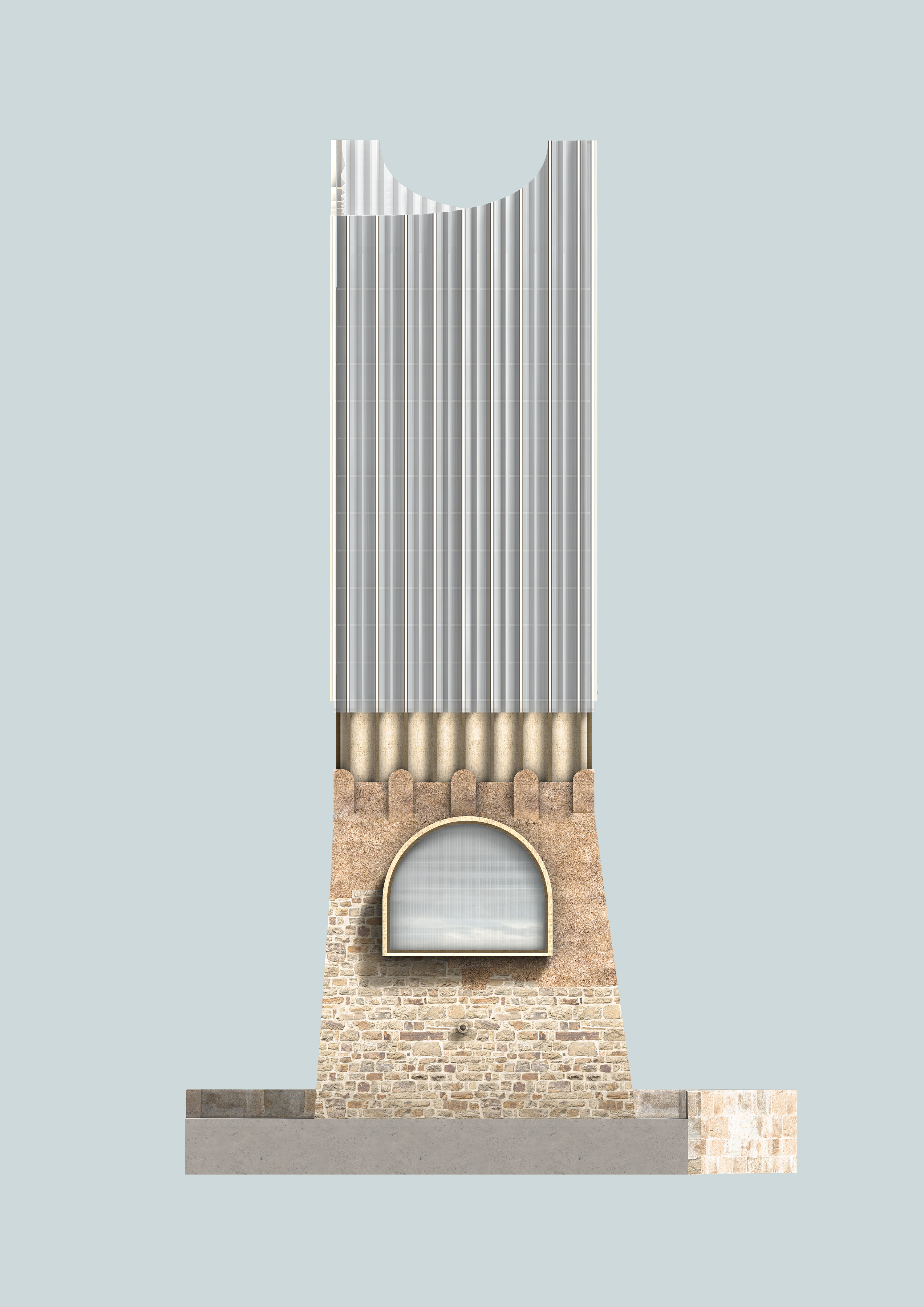TORRE
RINALDA
—
Re:Use ItalyInternational design competition
2023

Elevation South-West
The design aims to interpretate the original
shape in a playful way, while respecting the history of the place. It maintains
the lasting parts of the tower and adds carefully elements to create a new
purpose for the tower. In any way, the design shows that the massive ruin can
be the base to create new qualities for public life.
The proposal envisions a ground floor with
historic information that can be visited any time. The first floor is
characterised as „the Hall“ with the remodelled arched ceiling and welcome
desk. The following floors provide space for exhibitions. Reaching the top
floor, the visitors find themselves on a platform with a stunning 360-degree
view around the coastline.
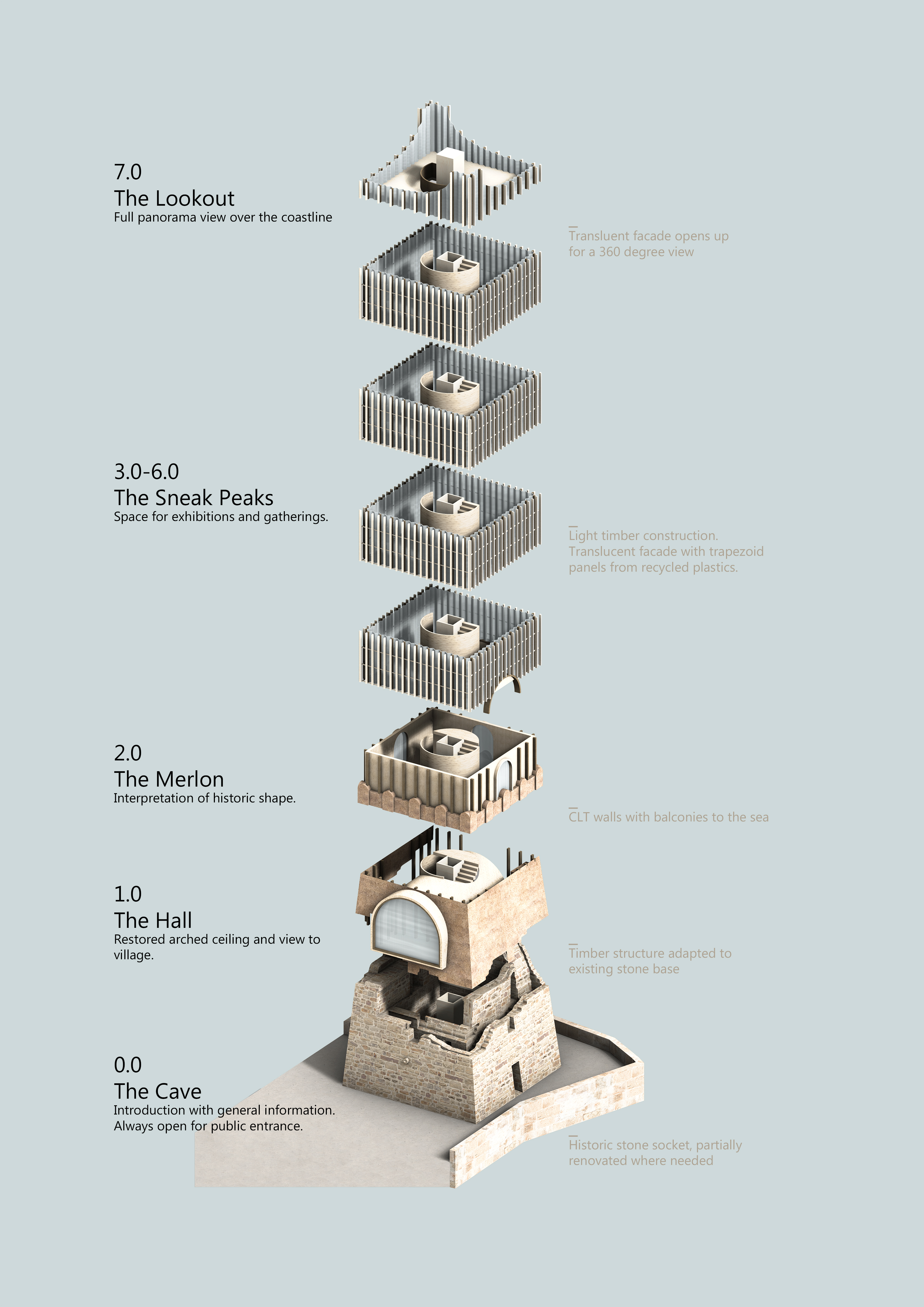
The new design mainly consists of a light timber construction. It can be pre-fabricated and installed efficiently on site. Due to the characteristics of timber buildings, the extension can be executed as long-time addition or as temporary intervention with a deconstruction after a specific time.
This systematic may be seen as blueprint for all similar cases with potential to be reused.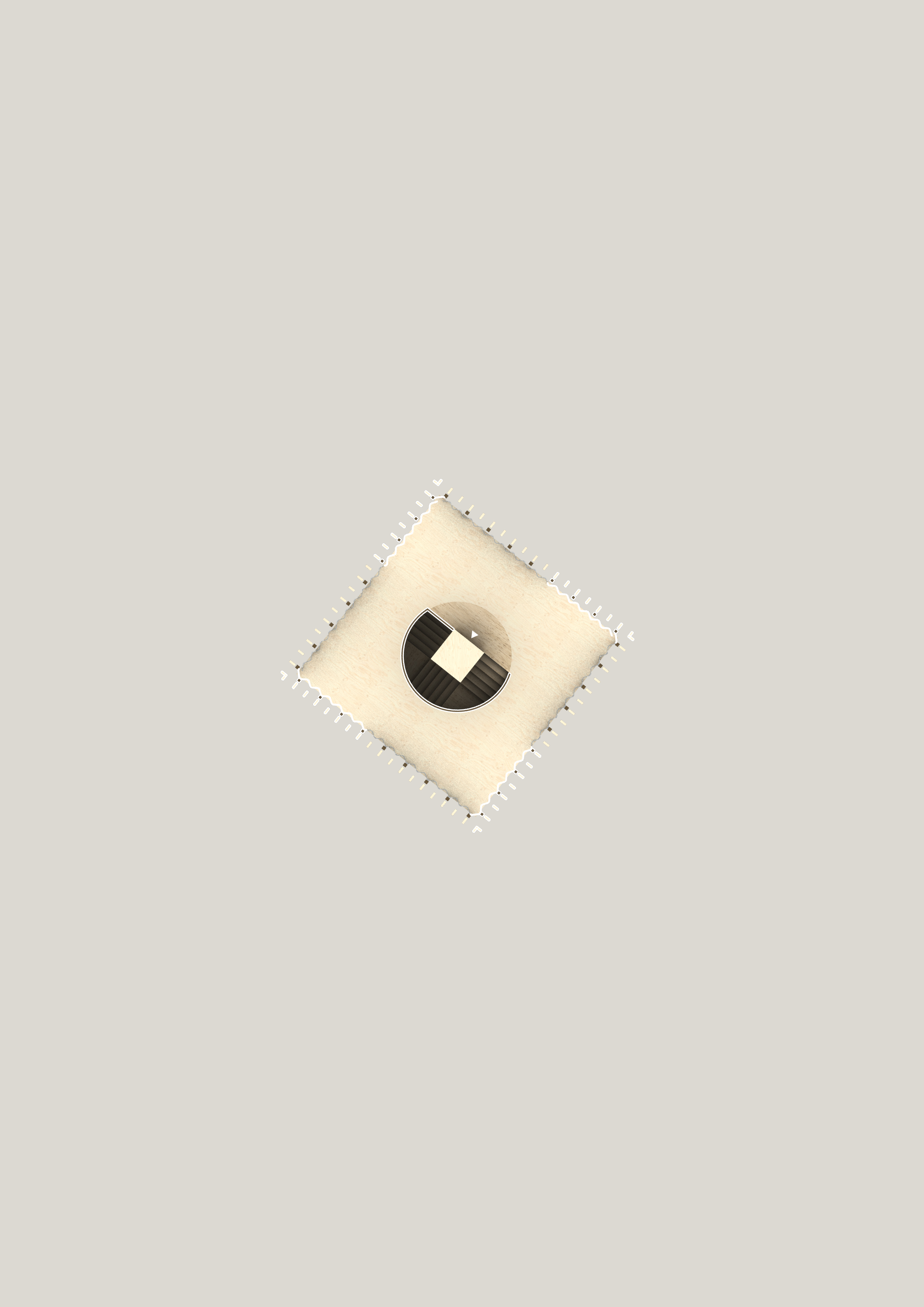
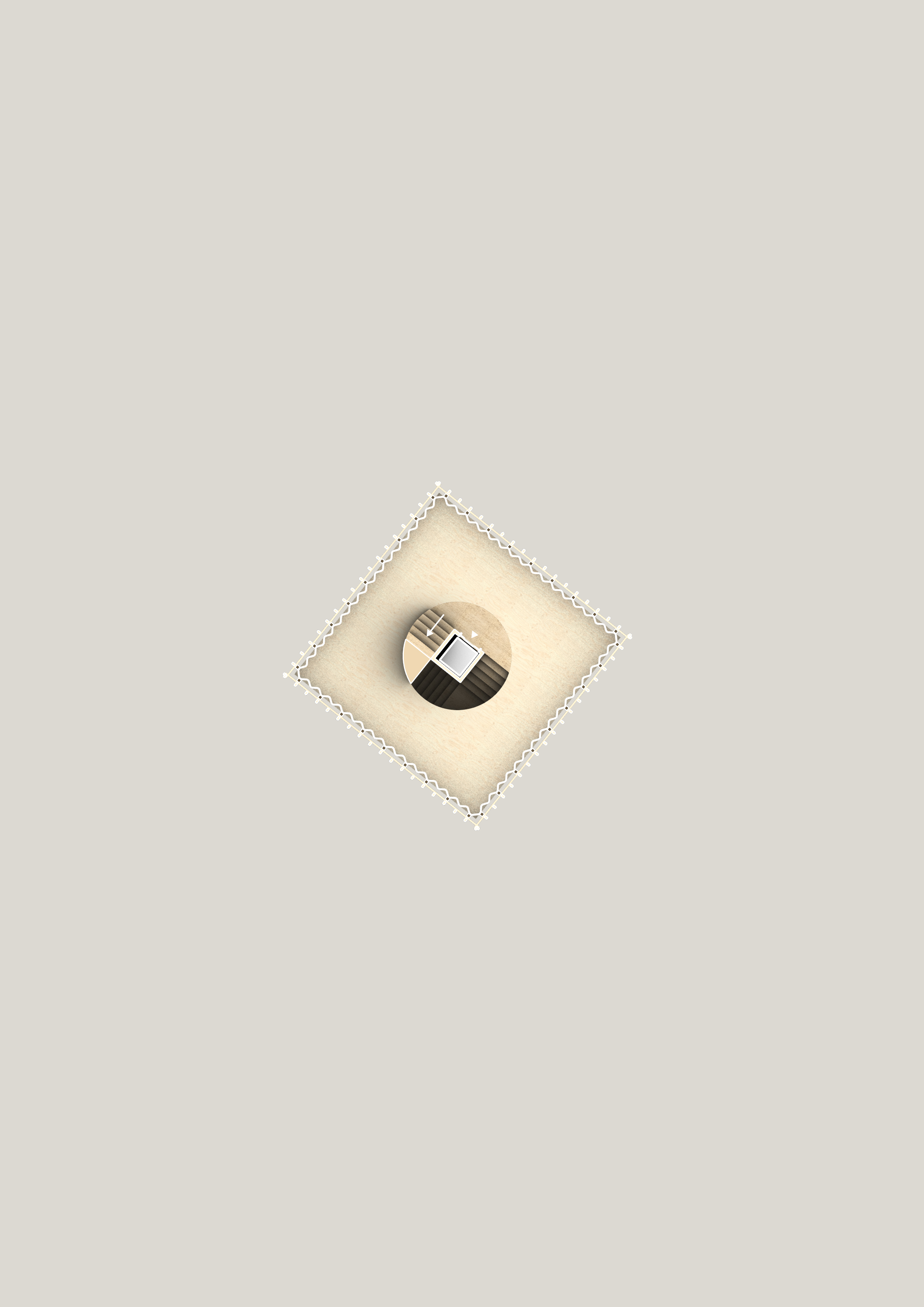
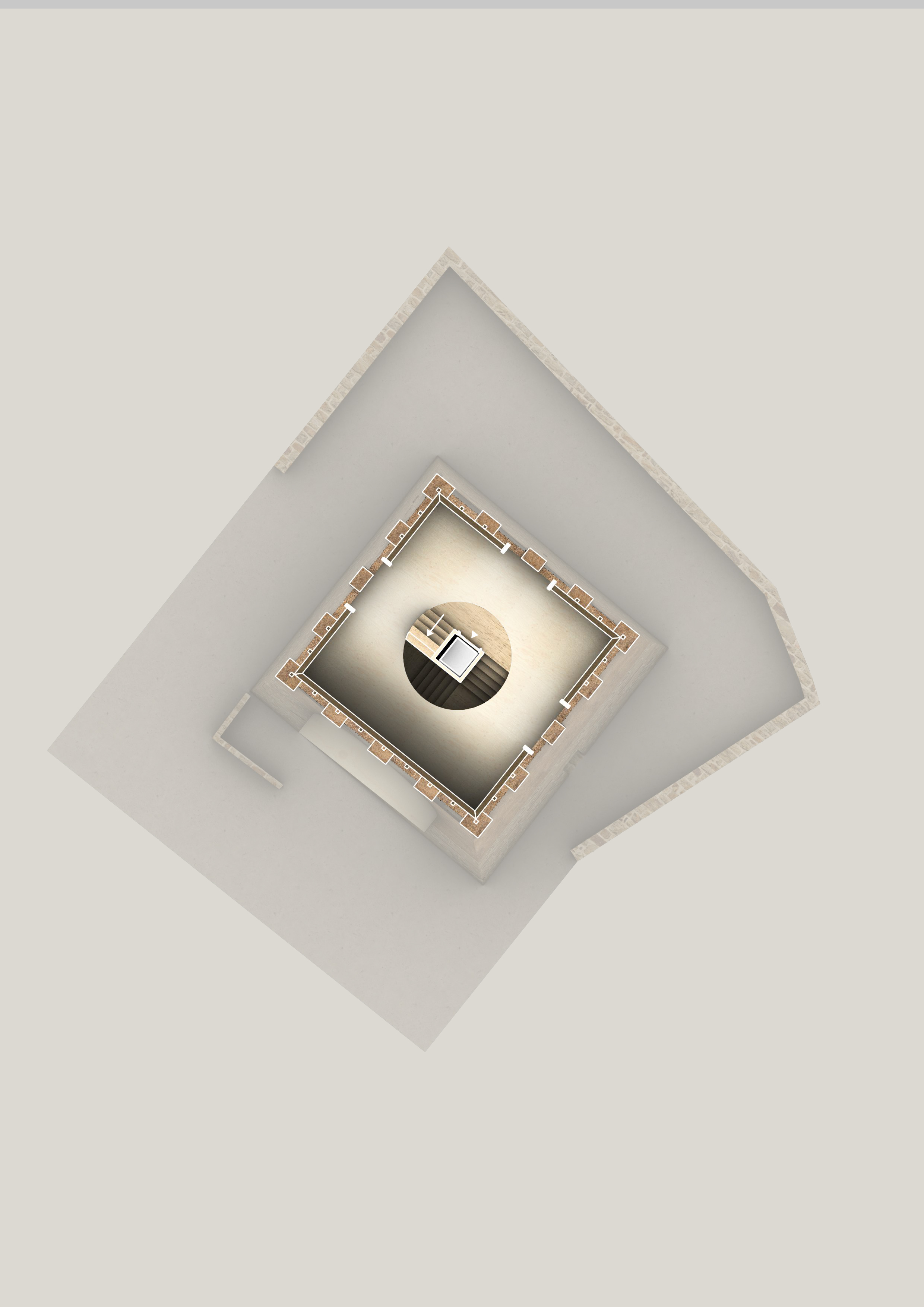


One special focus is on the meeting points between old
and new. The design uses reed on the timber construction as a soft material
that gently adapts to the shape of the hard stone ruin. This way, the
continuation of the shape is possible seamlessly, while generating a clear line
between existing and addition. Furthermore, reed is a natural and sustainable
material, has a historic background along coastlines and works perfectly
together with the timber construction.
The higher levels have a light translucent appeal. Here, the timber
construction has trapezoid panels made from recycled polycarbonate.
