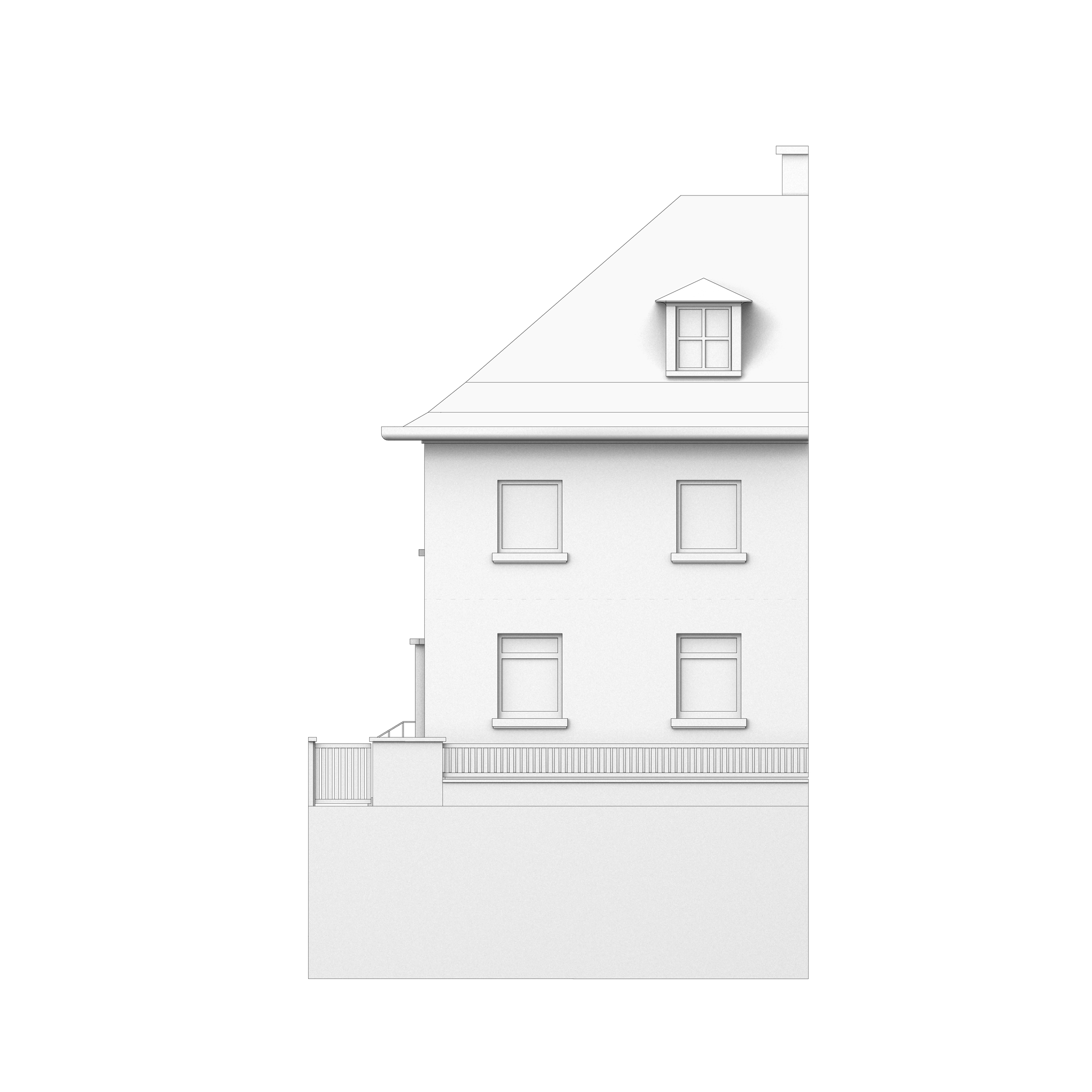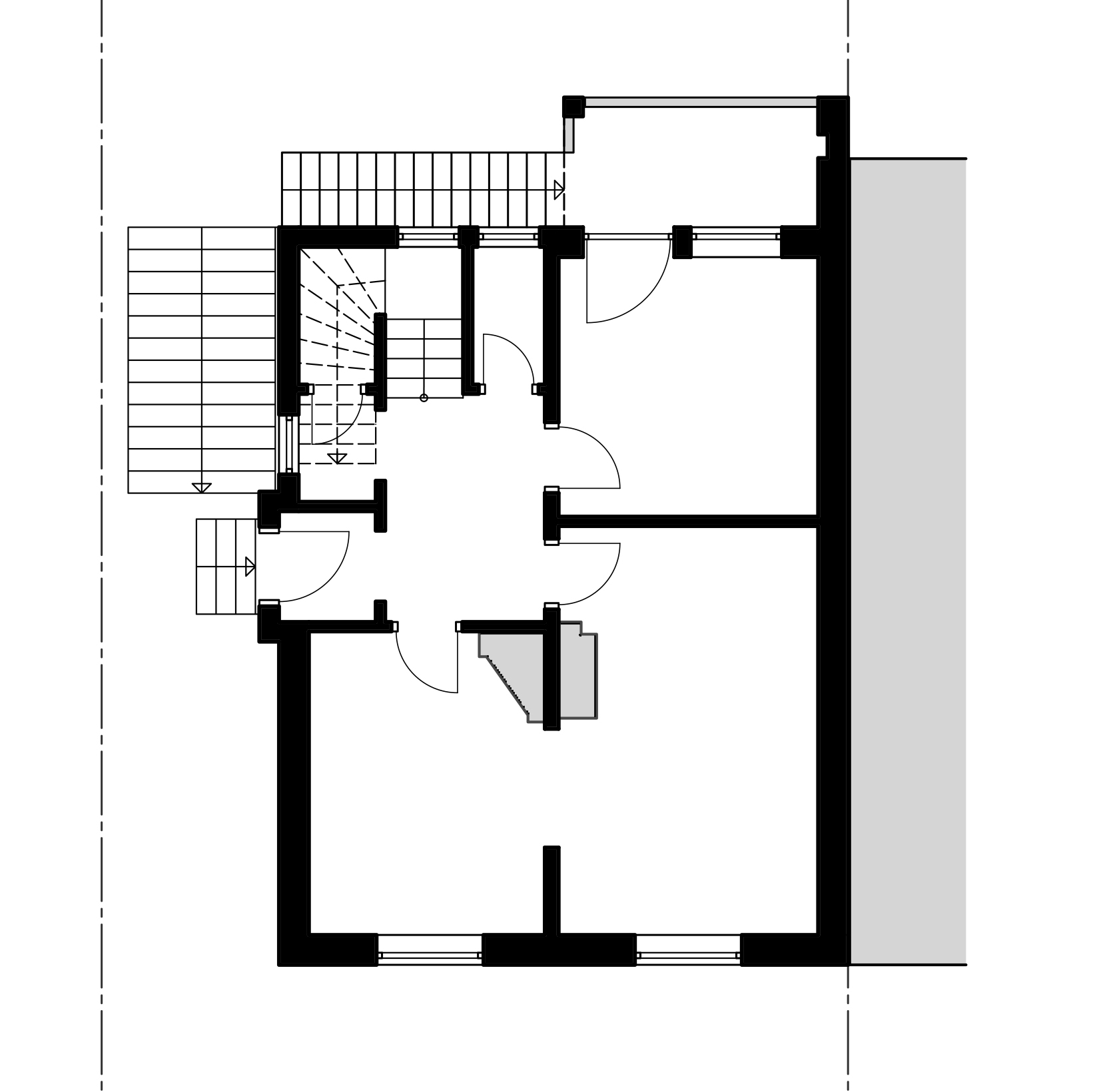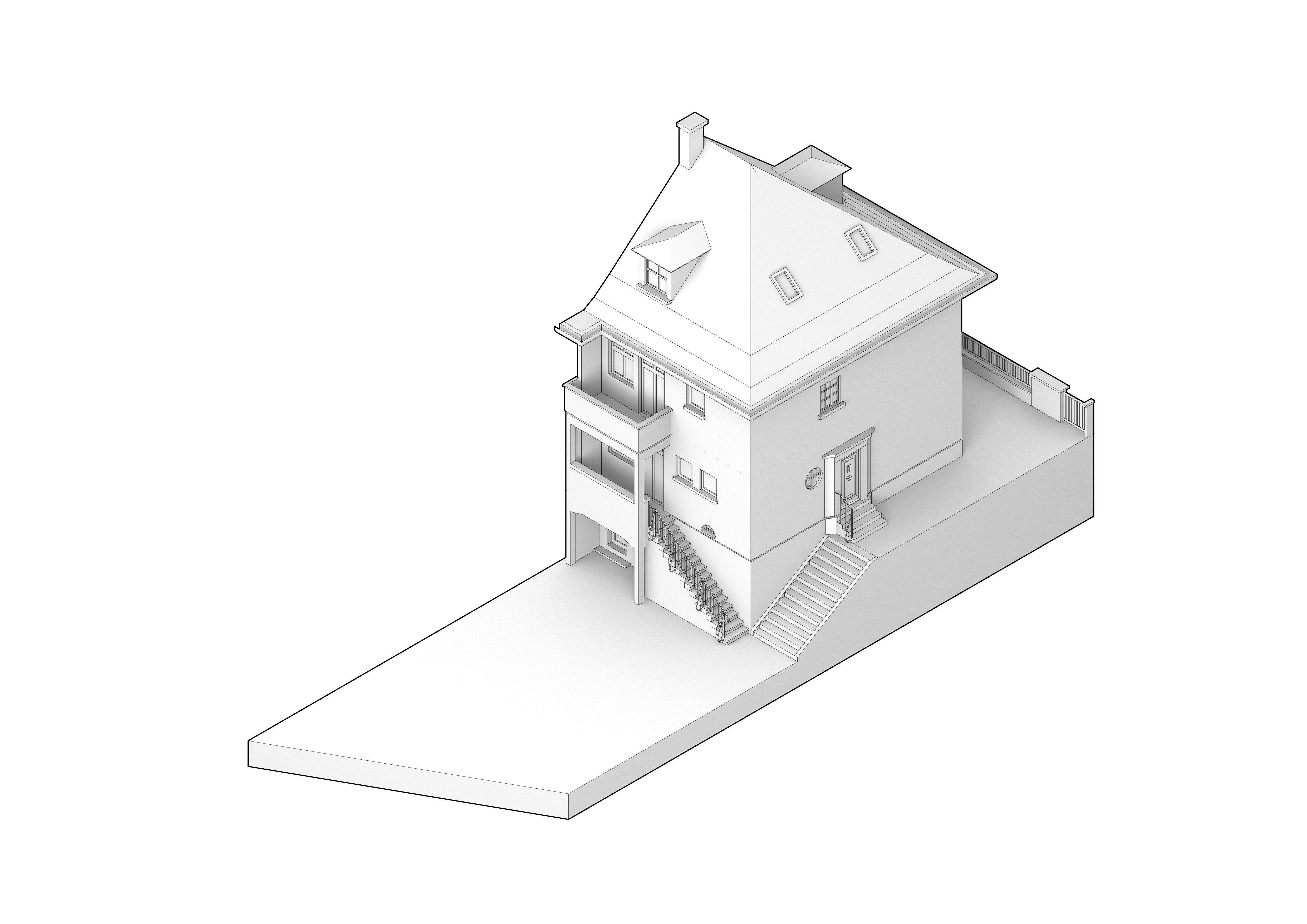LASER SCANS
AND 3D MODELING
—
Precise measurements via LEICA laser devices
2019 - ongoing

Precise measurements via LEICA laser devices of existing buildings. In this example, the contractor bought a building of one hundred years. Only paper plans existed and it was not clear if they are correct or outdated. Therefore, the building was laser-scanned and a 3D model was created in CAD. This way, precise floor plans, sections and elevations could have been generated.

Elevations from 3D model



Floor Plans




Isometric Views


